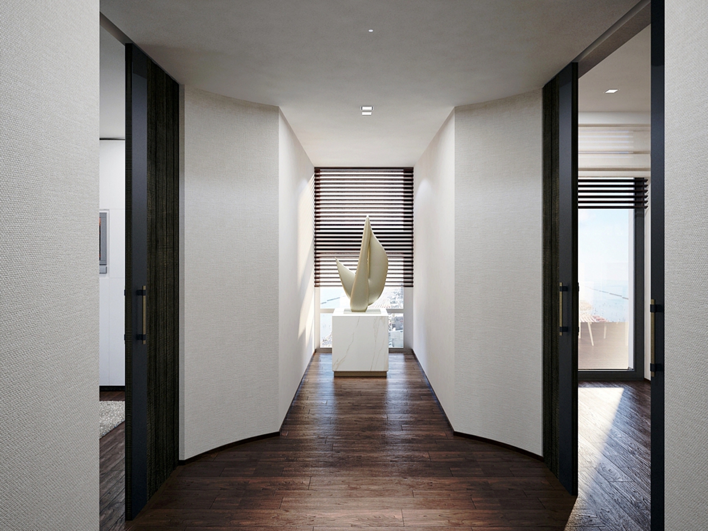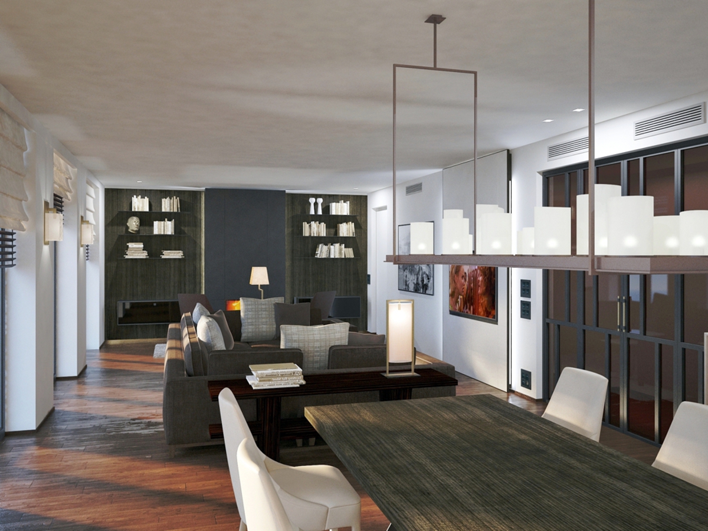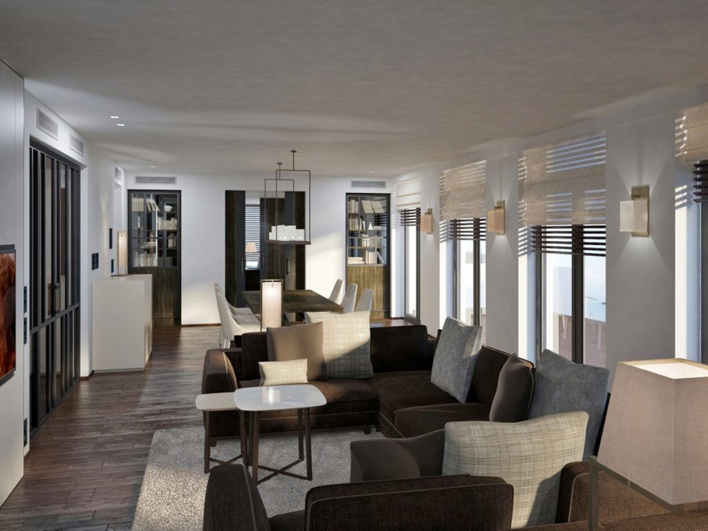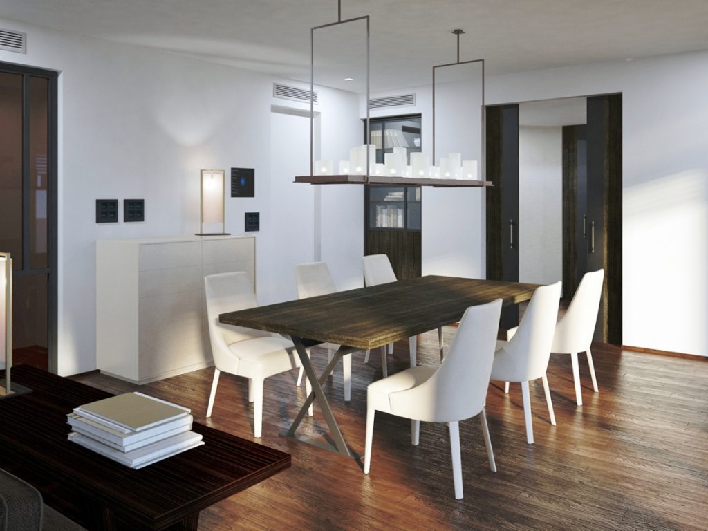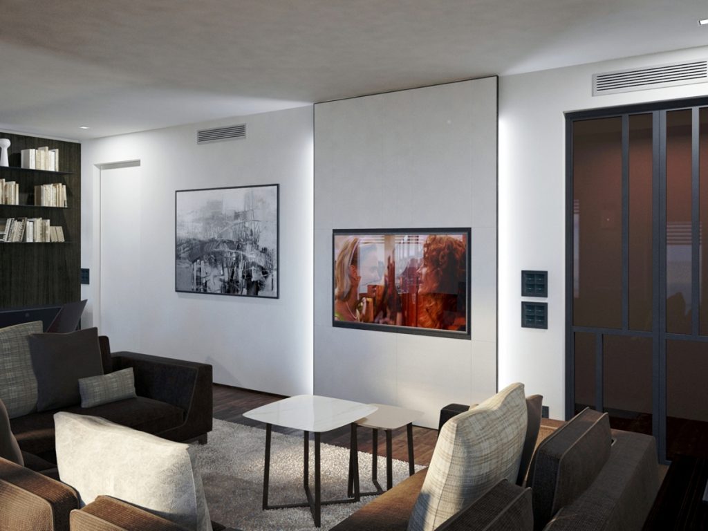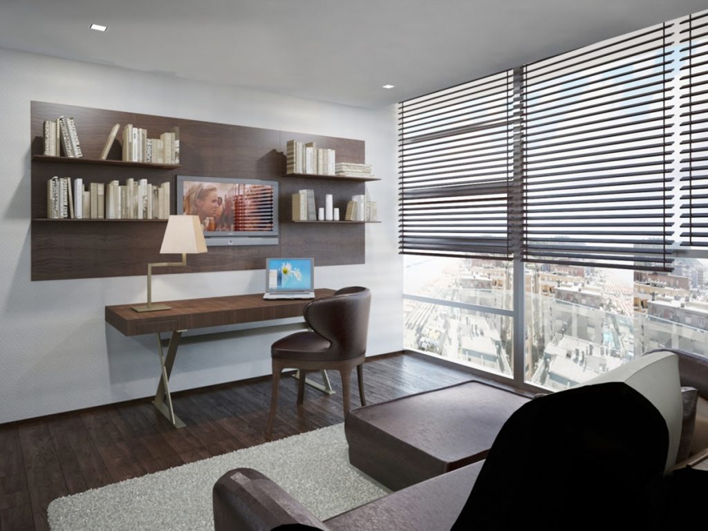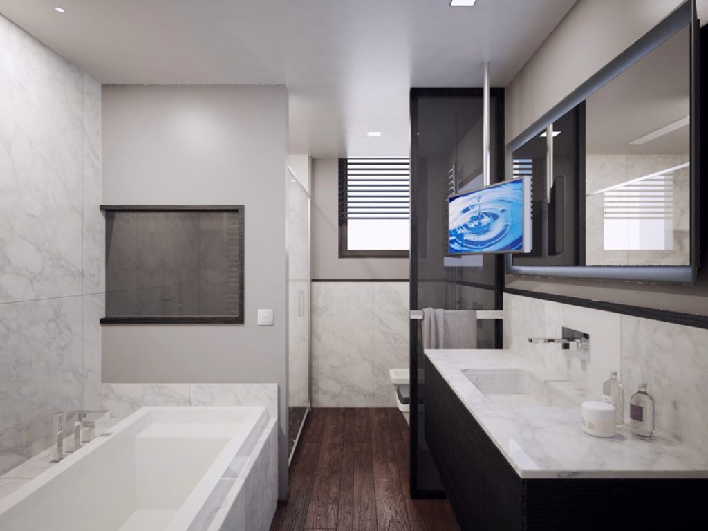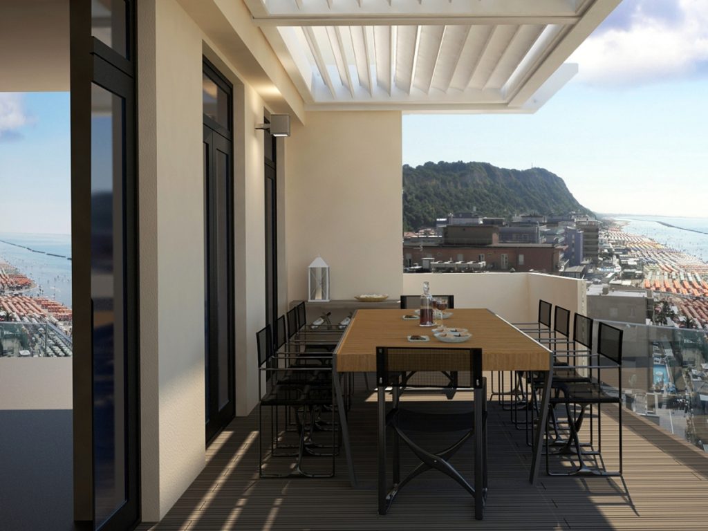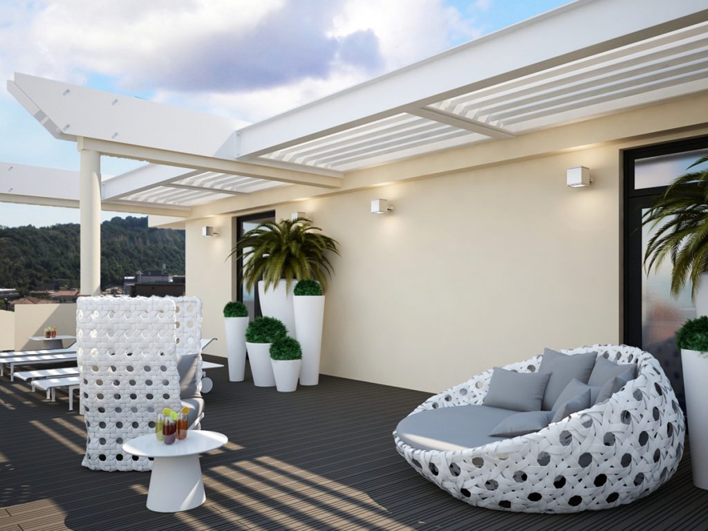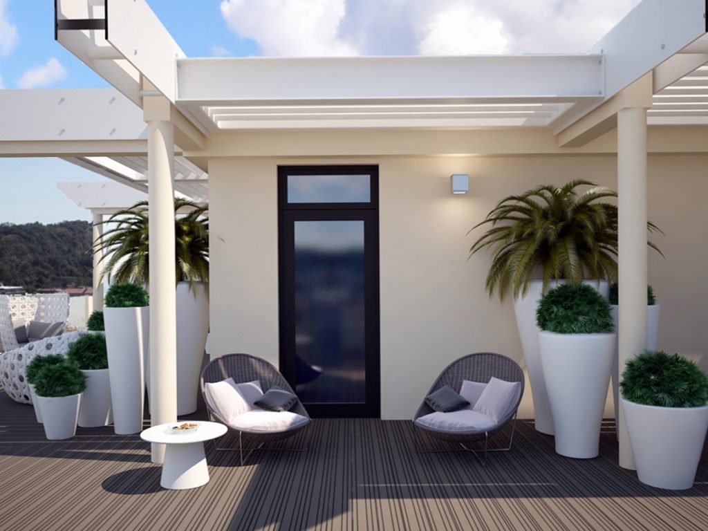Private loft
2013
Pesaro – Italy
progetto architettonico e fornitura dell’arredamento di un attico frontemare sulla rivierea adriatica. Una zona living di ampio respiro con grandi vetrate che affacciano direttamente sul mare caratterizzano fortemente l’intervento progettuale. L’abitazione rispecchia l’anima del committente: spazi funzionali; geometrie rigorose; pareti color bianco calce e pavimenti in legno di rovere bruno in armonia con arredi in legno, pelle e marmo creano contrasti di chiaro-scuro comunque bilanciati ed equilibrati; il camino e le porte in ferro naturale cerato (realizzati custom) contribuiscono a presonalizzare e caratterizzare gli ambienti.
Architectural project and furnishing of a beachfront penthouse on the Adriatic coast. A large-scale living area with big windows that directly overlook the sea strongly characterize the project intervention. The house reflects the soul of the client: functional spaces; strictly geometries; whitewashed walls and brown oak wood floors in harmony with wood, leather and marble furnishings create clear-dark contrasts, however well balanced; the fireplace and the doors in natural waxed iron (custom made) contribute to the customization and characterization of the rooms.
Back to residential

